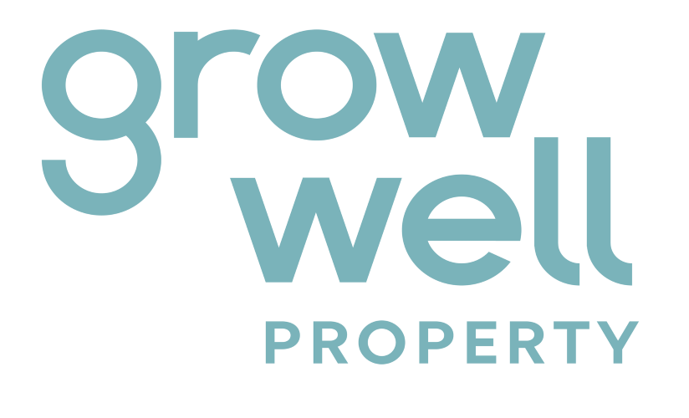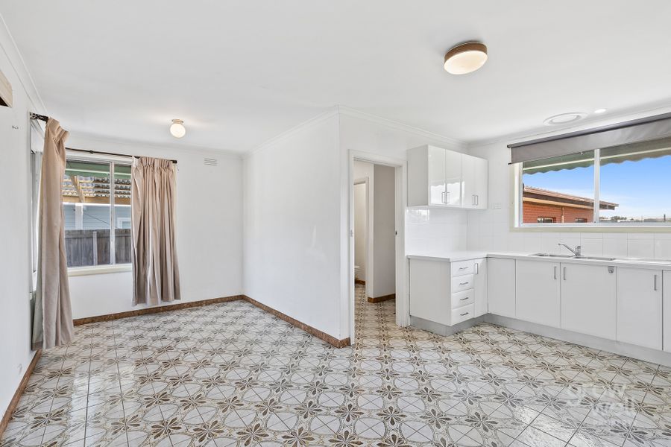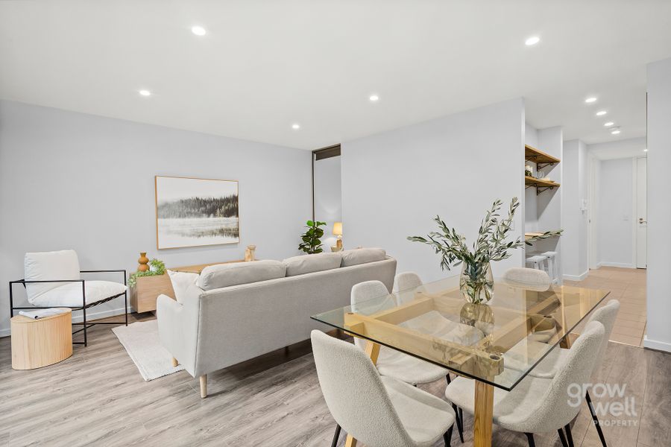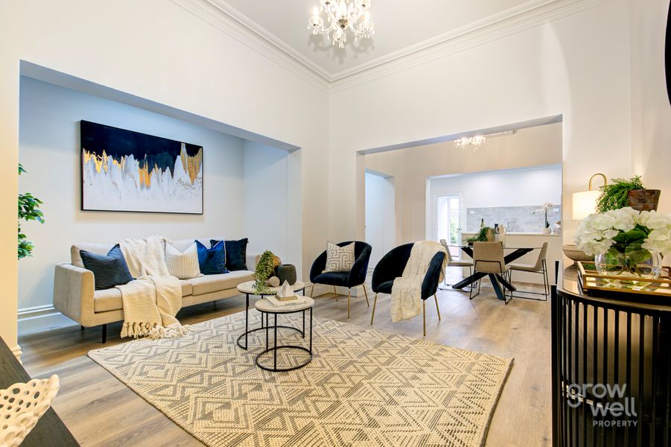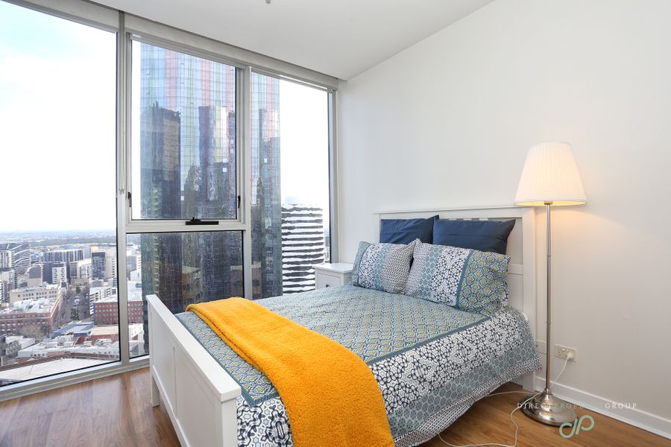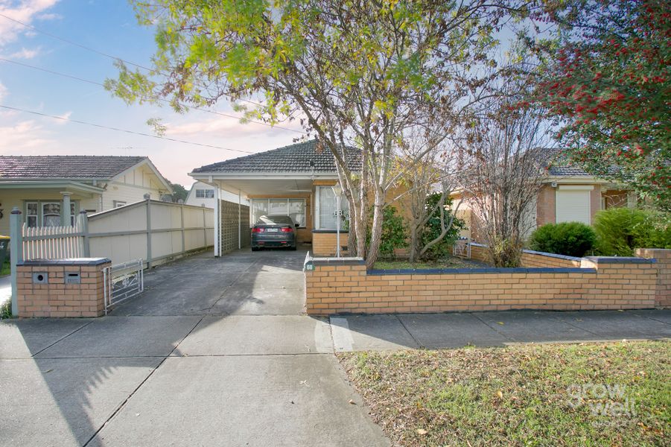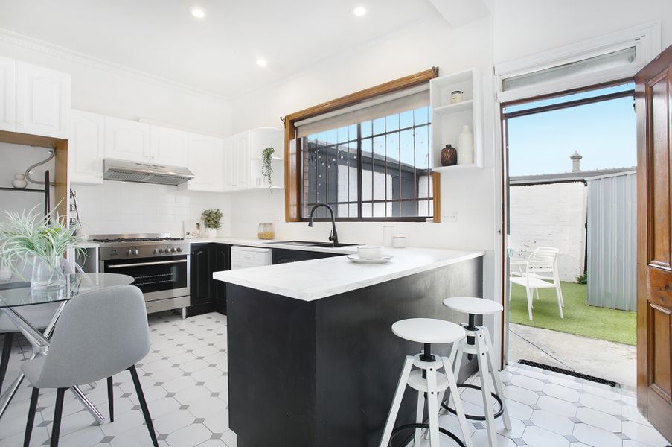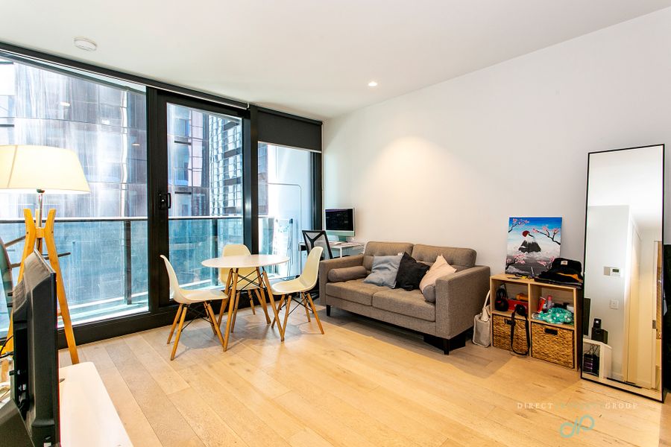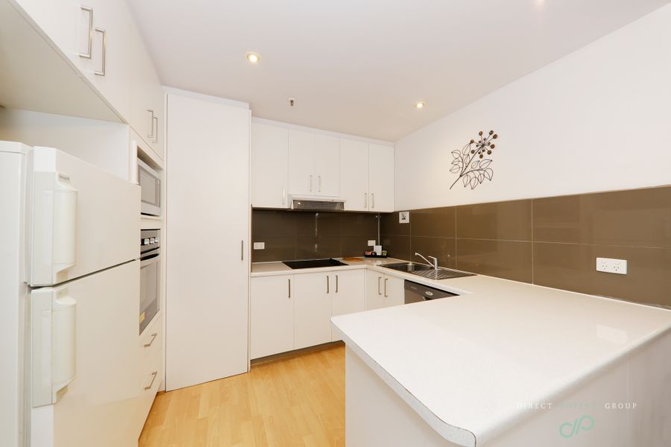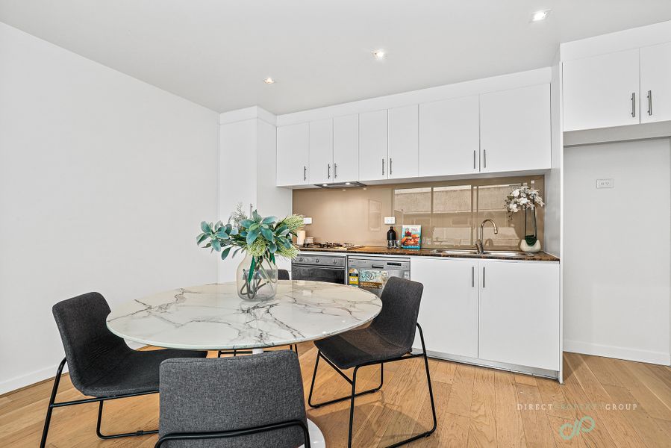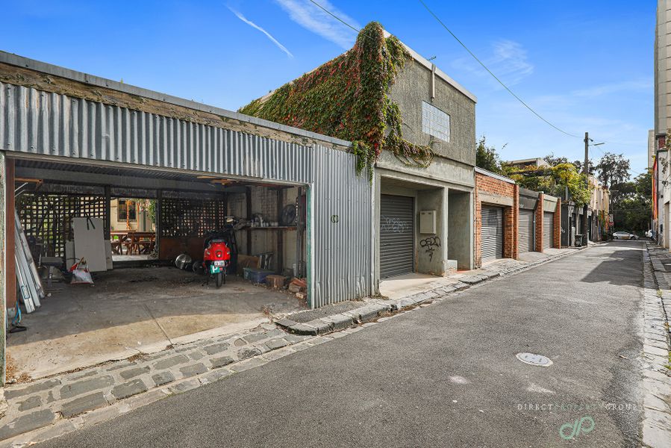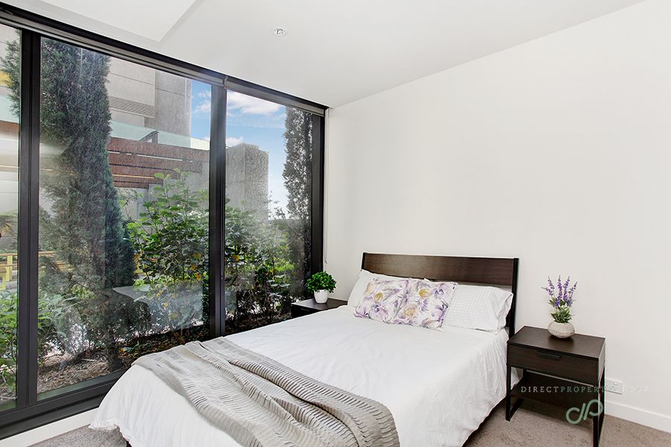This beautiful apartment is perfect for the first home buyer, investor or downsizer wanting a perfectly positioned and modern property on famous St Kilda Road! Located in the ever popular Chevron Building's East Tower, you are moments from the amazing Fawkner Park, Albert Park Lake, the city and surrounding shopping strips, dining and night life!
Opening to a spacious kitchen, meals and living area with gorgeous floorboards, an appealing kitchen with modern appliances, european laundry, split system heating and cooling and a full height double glazed sliding door keeps the home nice and quiet; all whilst leading to a well sized balcony. The large bedroom is carpeted and features a large walk in wardrobe and sleek bathroom with shower allowing you to recover in luxury.
The building offers first class amenities including an epic roof top barbeque area with incredible views; and on the lower floor a stunning above ground pool, gym and another barbeque area! Contact us to arrange an inspection today!
Pre-Register for Inspections via our website by going to -
- https://www.growwellproperty.com/pages/real-estate/buy/property/2335238/131-539-st-kilda-road-melbourne-vic-3004
- Pre-Register for Inspections and click the 'green button to view and register for upcoming open for inspections.'
Sold

